A few weeks ago, I decided to cross a big one off my home work list: replacing the wood floors in my master bedroom. My whole house (with the exception of tiled bathrooms) has wood flooring. The wood floor varies in age and condition, with the majority of it being presumably original. The wood flooring that was in my master bedroom was in the worst shape, poor at best. With previous water damage, large gaps that have been caked full of wood filler, and floating planks that would snap and splinter on moment’s notice…it was becoming a liability.
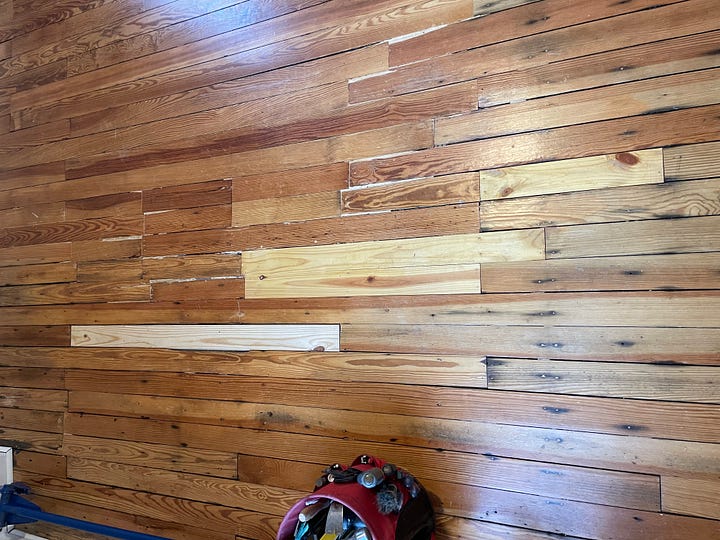
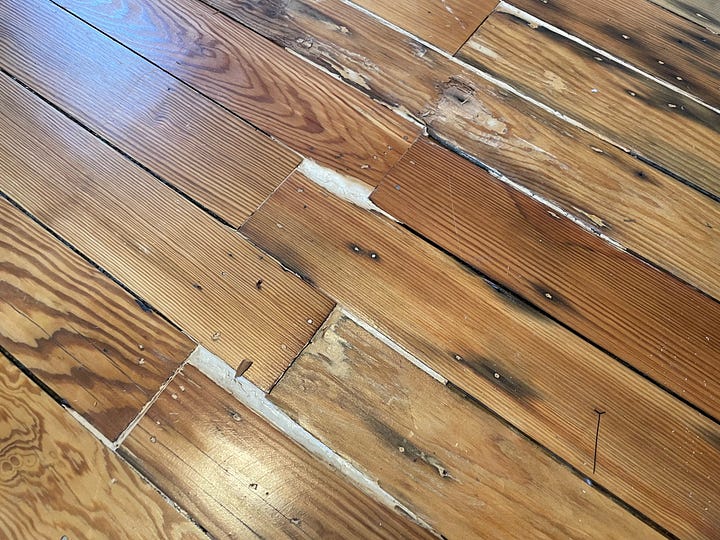
I devoted four full days to this project and enlisted the help of my dad and my boyfriend, Rob. I purchased prefinished red oak flooring, that closely matched the existing pine floors throughout the rest of my house.
Side note - something that surprised me was that prefinished oak (~$3-$4/sf) was less expensive than UNFINISHED pine (~$7/sf?!) - wild stuff.
My dad brought all the tools, and helped transport the 4’ x 8’ OSB subfloor sheets. The previous floor did not have ANY subfloor (that’s how they used to install them), so when a wood floorboard would break, you’d run the risk of popping right through the first-floor ceiling. Luckily, that never happened.
Tearing up the old floor was the worst part. It was hard, backbreaking work. We had one tool that my dad called a “pallet wrecker” and if you ever are trying to remove wood flooring - you have to have this tool. This tool, rules.
I honest to god cannot even imagine doing that work without that tool. By the end of the demolition phase, we had found a couple interesting things: a penny from 1906, and an old, abandoned hornets’ nest, which had once existed right under where I sleep at night…yikes.
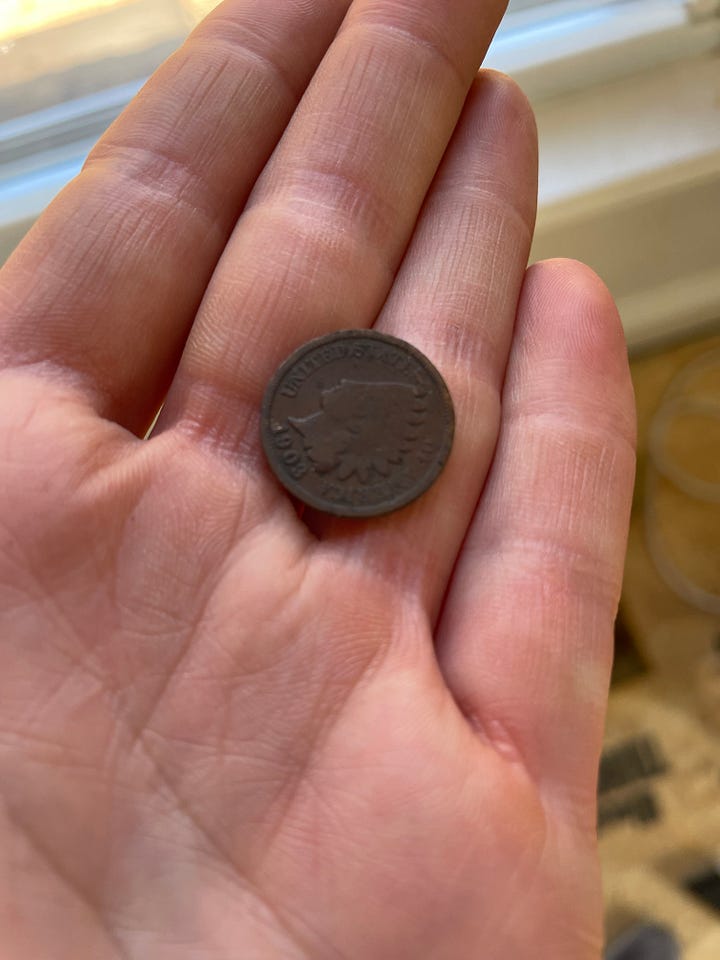
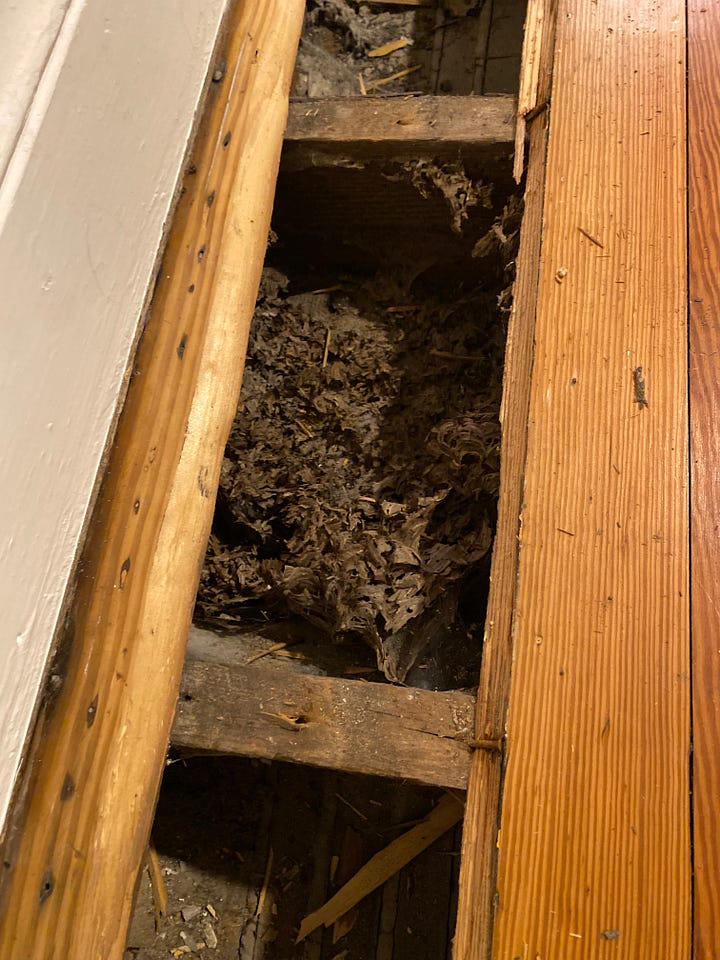
We installed the OSB subfloor as the old flooring was removed, to minimize the risk of falling through open flooring. The subfloor was attached to the floor joists using standard wood screws and drills.
A couple of the floor joists were a little rotted/eroded from what we assume was a previous roof leak. We sistered those bad boys up with some 2 x 4’s to make sure that everything was kosher structurally.
After the OSB was installed, we stapled roofing felt down so that as my dad says the new floor would be ”silent” and “not creaky”. Whatever, he usually knows best, so I went with it.
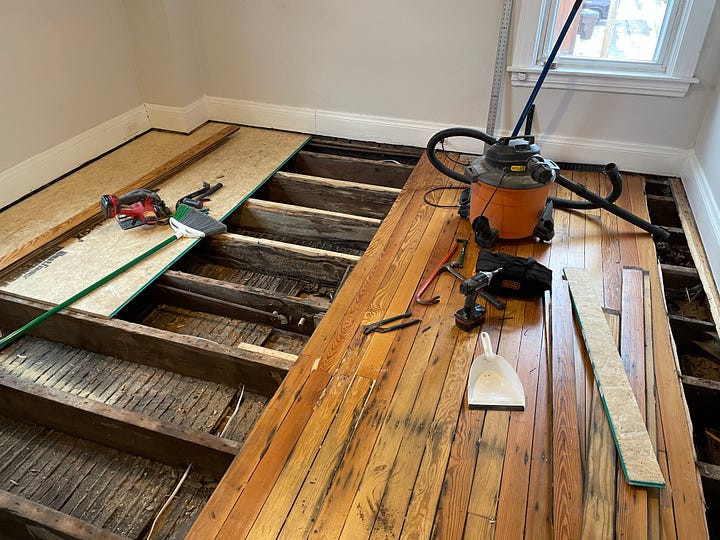
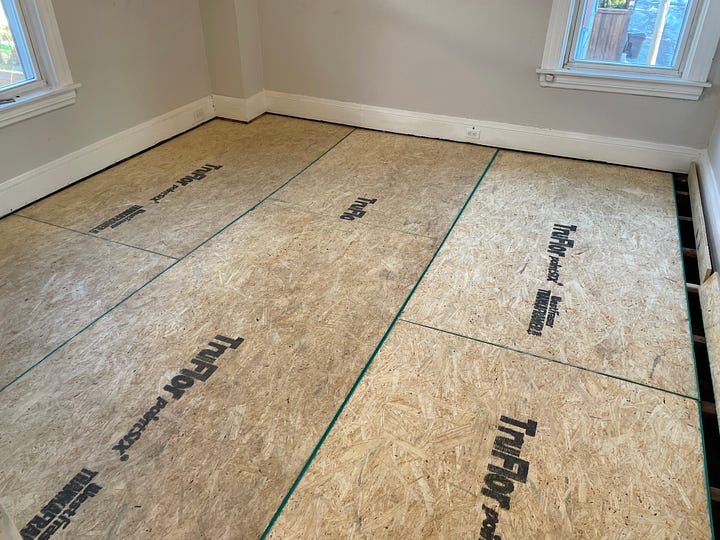
Now, this is when we got to the fun part: installing the new hardwood. This was fun because you got to pick the pieces which you liked and figure out the floor layout, kind of like a puzzle. We borrowed a handy floor nailer tool from my Uncle Joe which made everything a breeze once the tongue and groove was set in place. After the wood floor went down, I suddenly convinced myself that the project wasn’t that bad and that maybe I could replace more flooring in my house later down the road. All in all, I’m so happy we did it, and I’m also so happy its over!
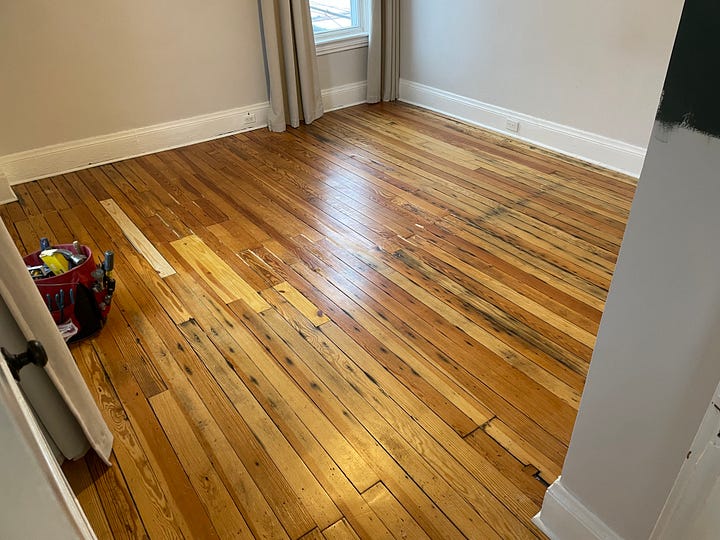
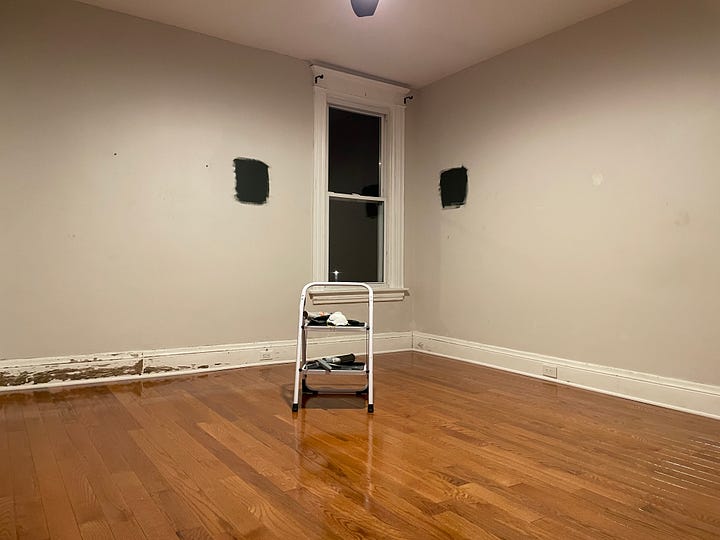
Rob and I quickly moved to the next phase of our master bedroom project which was painting the walls. We still need to finish up a few areas, and I really want to install some decorative wall moulding, but for the time being enjoy this sneak peek.
Thanks for reading & have a great week!


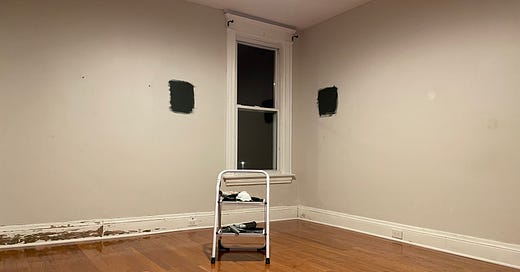



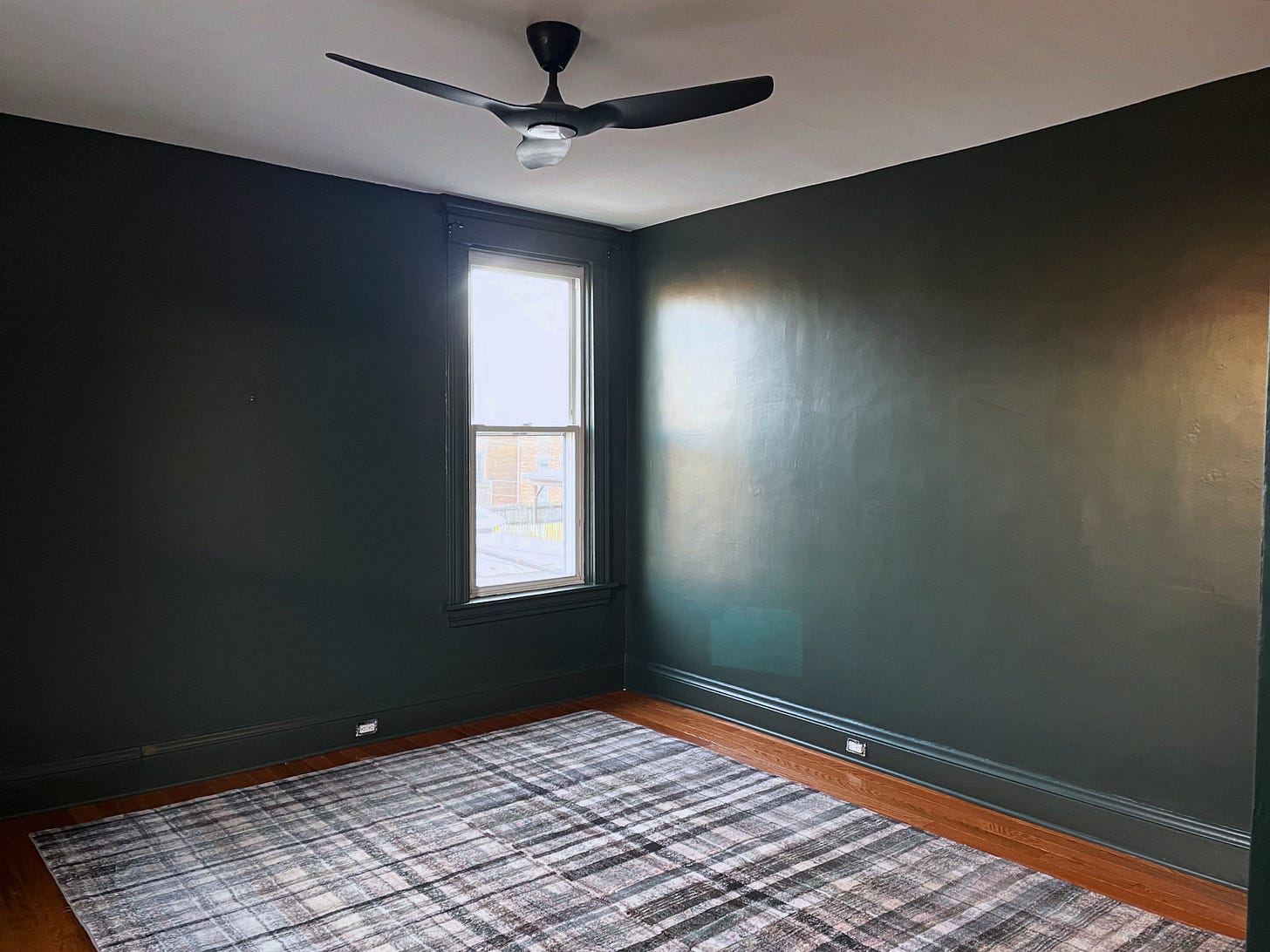

OMG the hornets nest😱🫣 The floors look AMAZING.
Can I borrow your dad?! 🤣
Your new floors look beautiful! The hard work has paid off.